Sliding doors -Products
Sliding doors – the elegant way to connect the inside and the outside
Homeowners can enhance the beauty and practicality of their home with a simple design and functional element - sliding doors. It creates open living spaces which give you the option of fresh air when you need it and also amplifies beautiful sceneries with unobstructed views, blending the indoors with the outdoors. Nature and gardens become part of everyday living, even in bad weather and in the winter months.
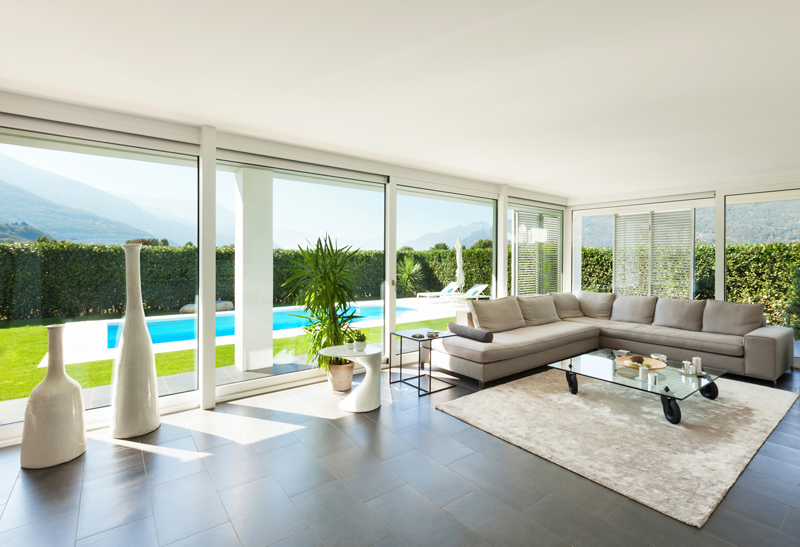
A seamless transition to outdoor living, Kajfa sliding doors offer an aesthetically pleasing solution that responds to the growing trend of an outdoor lifestyle with practicality and durability.
Viewed from inside out, sliding PVC doors will transform the look of your rooms, as well as your home as a whole. Illuminating interiors with natural light, providing comfort from the elements and giving you the peace of mind of feeling secure are the essential criteria for all our sliding PVC doors.
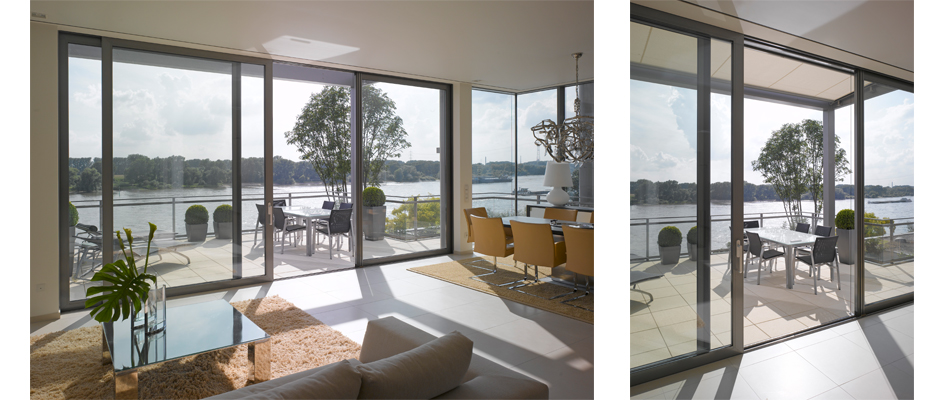
Sliding window opening techniques
Kajfa sliding doors solutions are available with different opening techniques. Each sliding system offers specific advantages to meet individual demands and needs. There are three different sliding window systems to choose from.
Lift-slide doors
The Lift/slide door opens opportunities for homeowners to create unique interfaces between larger rooms and patios, balconies and gardens. The lift/slide door is not only an attractive alternative for new homes, but can be used in renovation projects. Adding a lift/slide door to an existing home can make a noticeable improvement in a home's comfort.

Lift/Slide doors are installed where importance is placed on generous, barrier-free doorways. The large glass panes admit more light into the room. Furthermore, the almost flush threshold grants a feeling of borderless connection between the indoor and outdoor spaces.
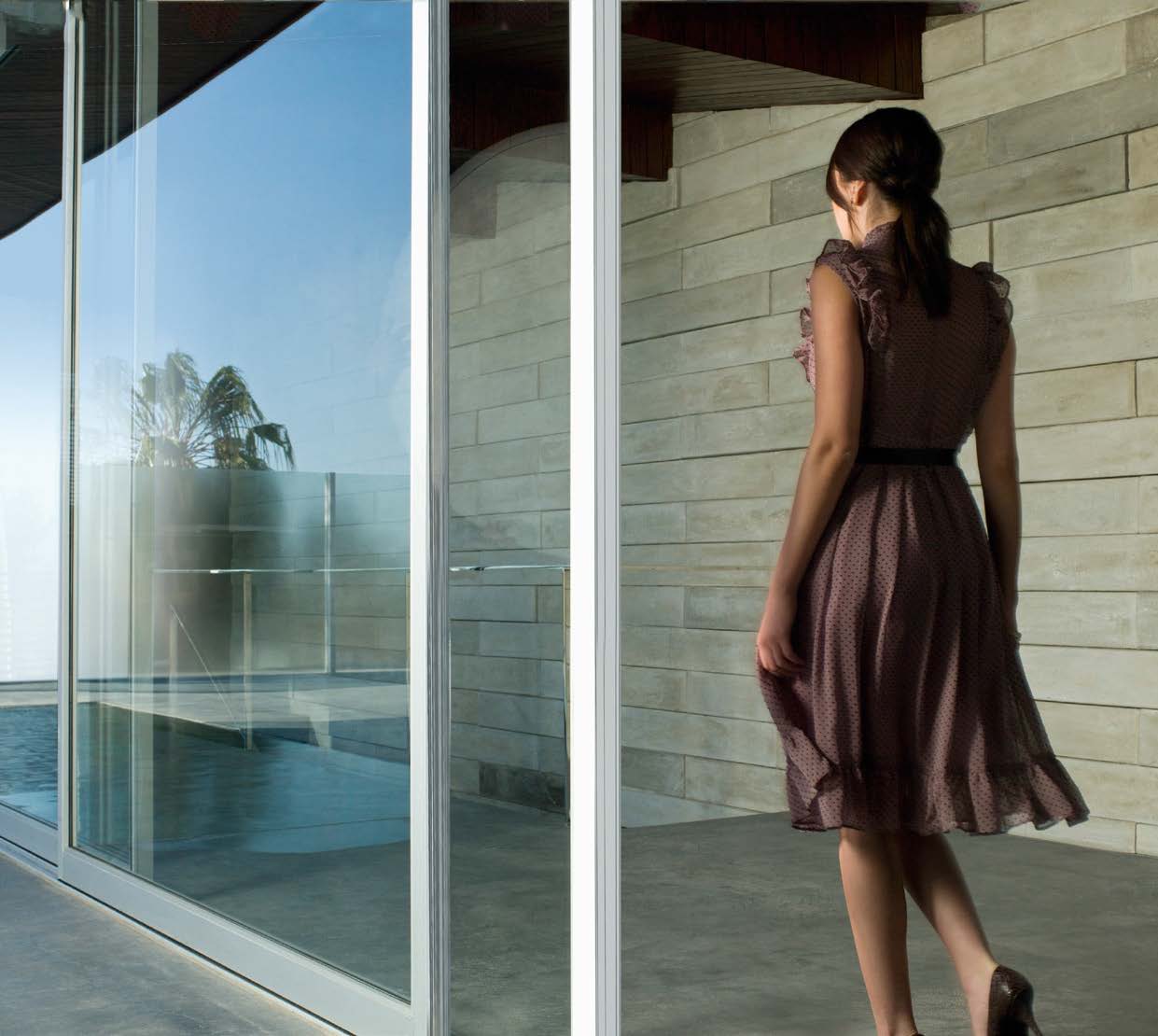
Combining energy efficiency with convenience
Kajfa lift-and-slide Gealan S 9000 profile doors are very easy to operate. You can open or close them with just one hand. Large glass panes and low threshold visually eliminate the barrier between internal and external spaces. Narrow glazing profile not only makes the structure light and elegant but also lets more light pass through inside. The five chambers of the internal door and installation depth of 82.5 mm make for excellent heat insulation parameters that comply with the requirements raised towards passive household doors. Triple glass pane further improves the doors' heat insulation properties.
The jamb of the new Kajfa lift-and-slide doors has two parallel reinforcement profiles in separate chambers separating the stiffening members. The middle chamber can be filled in accordance with the unique IKD heat insulation technology to achieve better heat insulation. Use of the IKD technology in internal profile chambers further improves the heat characteristics of doors.

Top heat insulation values
Even the standard version of the new lift-slide door with standard stiffening elements and no additional measures achieves a very good calculated heat insulation value of Uf 1.3 W/(m²·K).
Triple glazing
Modern triple glazing up to a thickness of 52 mm (STV 54 mm) can be used with ease in the new system.
Design-oriented
Featuring a modern design, narrow sash and innovative glazing profile for more glass in the fixed section.
High-performance
Thanks to the best heat insulation values even in the standard versions, superb workmanship and innovative technical solutions.
Acrylcolor surface
Lift-slide doors with the proven acrylcolor surface boast a durable and uniform surface quality. They offer huge design freedom for new builds and renovations.
Versatile
Thanks to various design options, different types of opening mechanisms and a wide range of colour options for the surfaces
More light than ever
We do not only offer standard design with system wing in the fixed section but also a special design solution with a higher share of glass and reduced visible width in the fixed section which is easy to implement with regard to production. The latter is of special interest for consumers who attach much importance to a higher share of glass and improved incidence of light for lift-slide elements. This design replaces the standard wing in the fixed section of the lift-slide door by a glass profile with a visible width which is reduced by more than 50% compared to the normal lift-slide wing. While the fixed section frame of the standard design is made from the system wing, the significantly slimmer glass frame of the design solution is clip-mounted in the fixed section at three sides. This means more light incidence in the room and a modern look with slim visible profiles. Since the glass frame is identical to the rebate geometry of the S 9000 system, the fixed section is glazed as usual by means of internal glass ledgers. This also ensures the use of any kind of glass thickness throughout the whole spectrum of the system up to a maximum glazing of 52mm. The thermal insulation properties of the design variant which is fully integrated in the lift-slide door S 9000 system are almost identical to the conventional design. Furthermore, it is not subject to any restrictions in surface design. Therefore, the whole spectrum of this design solution will also be available in acrylcolor.
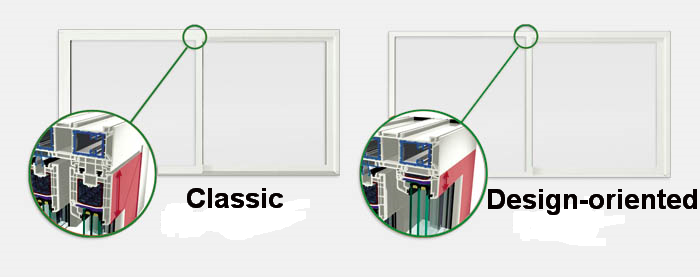
Symmetrical look
The visible width of even the standard sash design is very narrow at 100 mm.
More glass in the fixed section
This special variant replaces the usual sash in the fixed section with a much narrower glazing profile. This reduces the visible width in the fixed section by more than 50 per cent without changing the heat insulation properties.
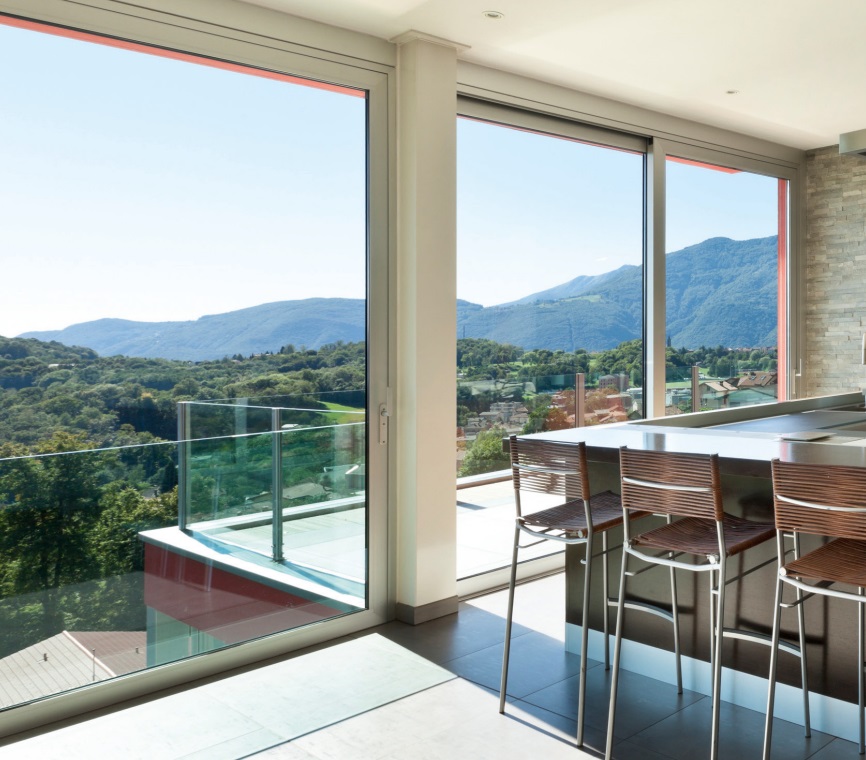
HST door advantages:
- Designed for large openings. Maximum width up to 6m.
- Flush mounted aluminum threshold which makes it user-friendly and virtually a threshold-less solution.
- Large sash sizes admit a lot of daylight when used for spacious areas.
- Exceptional structural strength and durability with no additional metal reinforcement required.
- Achieved high air permeability (Category 4) and water resistance (Category 9A – 600 Pa) in performed tests.
- Solid solution, easily opening and closing mechanisms.
- Can be fixed in place in any position.
Tilt-slide doors
Tilt & Slide doors are another the perfect solution which can be used in all types of interiors. When closed the door looks aesthetic and allows a lot of sunlight in.
When open the door does not interfere with the interior of the house since the operable panel slides parallel to the other panels. This type of door allows to make considerably larger dimensions than traditional balcony doors.

According to the customer’s wish and architectural requirements 2, 3 or 4 panels may be used where some of them are sliding and some fixed. The biggest advantage of this type of door is a possibility of using tilt function.
Tilt & slide doors are equipped with an automatic mechanism which makes sliding and tilting very easy and fast even with the large panels. All the elements of the door work very smoothly.
Even very large panels are easy to open or close. When these doors open directly to the terrace or garden they visually enlarge the interior letting the outside in and help to form an individual style of every house.
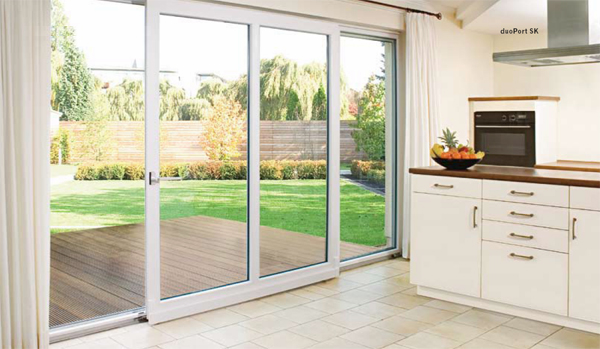
State-of-the-art visual appearance without limitations
Sliding elements constitute a classic stylistic element of state-of-the-art living where generously designed glass surfaces convey complacency and elegance. Kajfa S 9000 tilt/slide door exceeds these requirements from a visual and functional point of view.

Features:
• Sliding doors are manufactured of window profiles, with tilt ventilation.
• The sash slides on an aluminum railing inside, which is placed on the front of the frame profile.
• The sash weight cannot exceed 200kg.
• Wide selection of different schemas.


Equipment:
• Standard option: handle only inside with automatic mechanism
• Additional: locking mechanism inside or on both sides
Advantages:
• Economical alternative for HST Lift & Slide door
• High firmness (multi-point locking fittings and seals)
• Excellent thermal properties
• Attractive look
• Parallel sliding solution does not occupy the room
• Easy to operate
Sliding doors with folding-sliding systems
Folding doors are becoming increasingly popular, mainly because they increase the amount of light into your home and make it easy to open up to create a wide space that connects the inside of your home to the outside.

Using this sliding system the sliding window front can be opened completely without fixed sashes or jambs blocking the view or access to the outside. For this purpose the individual door elements are folded like a concertina and pushed to the side. Special striker plates make it possible to open individual sashes and to fasten the folding-sliding door in any partially open position.
Modern and attractive
The modern aesthetics of our folding door will add a touch of finesse to any external aspect of your home. When closed, our bi-folding door complements your home with a striking glass facade using attractive characteristics that are pleasing to the eye. Fold the sashes back to give a stunning opening that draws the exterior ambience into the comfort of your home.
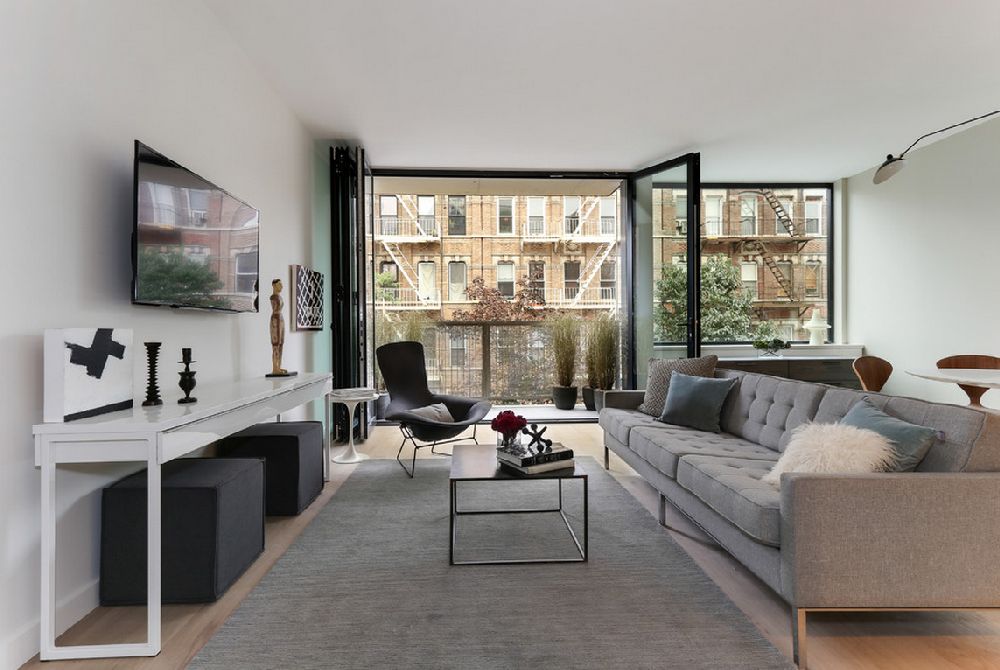
Varity of options
We can provide bi folding doors with a range of options, including left or right opening, and offer a variety of sizes to suit your requirements - whether you just want 2 sashes to ensure a functional door in a small space, or you want 5 or 6 sashes to enable you to open a whole wall to enjoy the outside, inside on a sunny day. Also you can choose from a wide array of color options.
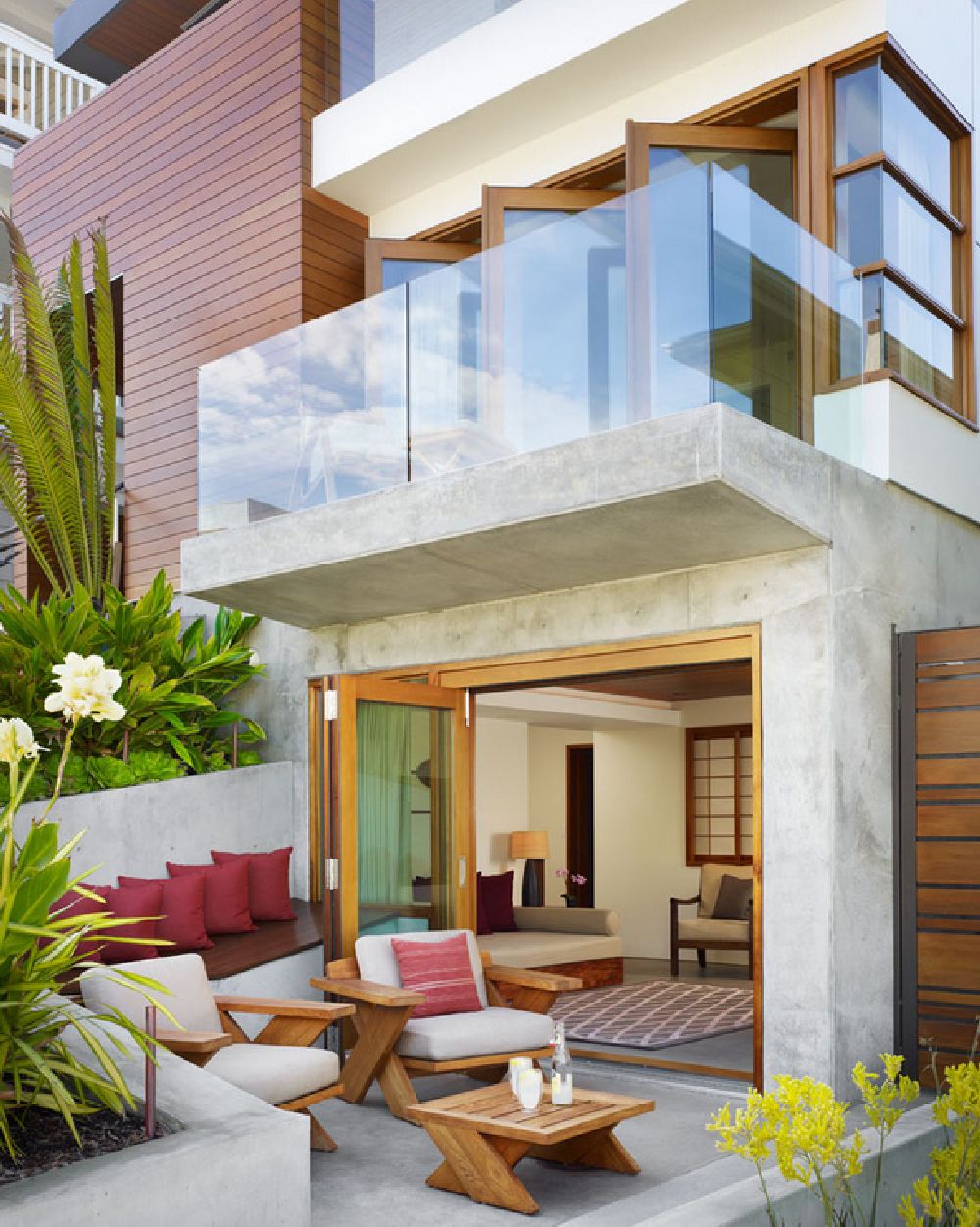
Features:
• Folding doors are manufactured of window-door profiles, with folding opening
• The trolley slides on the profile so the mechanism does not put any weight on the moving parts
• Doors sashes can be made from 3 to 6 parts, depends on the schema
• Can be opened inwards or outwards
Equipment:
• Standard option: handle only inside
• Additional: locking mechanism and handle both sides
Advantages:
• Saves room inside of the house
• Can be fully opened
• Wide selection of schemas, depending on preference
